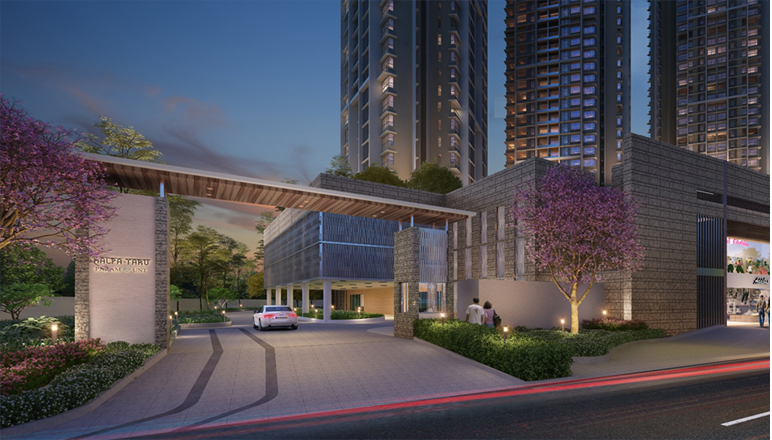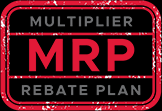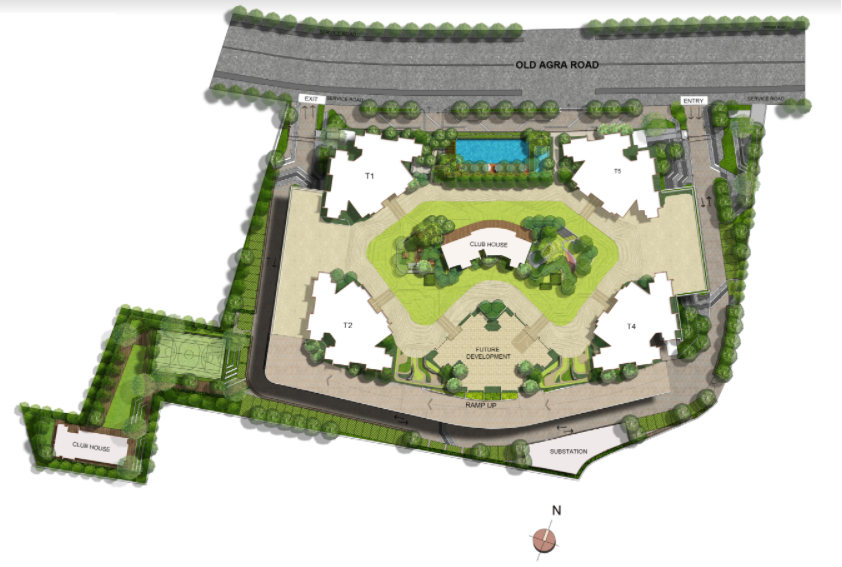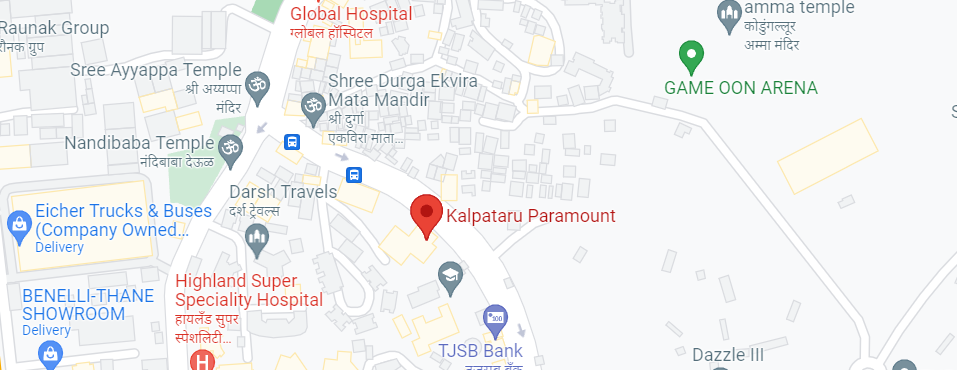Kalpataru Paramount Project by the Kalpataru group, is located at Thane in Mumbai. The project comprises 2BHK apartments with sizes ranging from 527 to 709 sq ft. Various amenities offered are a contemporary clubhouse, swimming pool, Landscaped Gardens, Multipurpose Sports Court and sports areas. Kalpataru Paramount project offers jogging track and children's play area.
Kalpataru Group Launching Kalpataru Paramount Project 2BHK apartments price starting @ 1Cr* ONLY at Thane.
Kalpataru Paramount Thane Project consists of 2BHK homes. Kalpataru Paramount Project Thane Project has all the premium amenities and facilities which make your daily life easier. This project is Vastu Compliant. Kalpataru Paramount Thane is a RERA registered project. Kalpataru Paramount Thane Thane consists of 5 towers each with more than 32+ floors.
Kalpataru Paramount Thane has a cover of green so large that even exotic birds call it their home. Here you can breathe in clean air. This part of the world is chock-a-block with parks, lakes, hills and not buildings. It is a haven for a nature lover with better.This website is for information purpose only and belongs to channel partner. It should not be considered as official website of Kalpataru group.
Kalpataru Paramount, an urban oasis located at Kapurbawdi Junction – a coveted address right at the heart of Thane city. Offering plush 2 BHK homes with three-side open residences, letting you enjoy the serene hues of majestic Thane sky. Adorned with lifestyle amenities, it provides you endless avenues to play, relax and unwind.
Connectivity
-
Call us: 08698487118
Email: info@kalpataruparamount.projectprelaunch.in
Address: Dhokali, B 143, Vitthal Hall, Thane West, Dhokali, Thane West, Thane, Maharashtra 400607
Business Hours: Mon - Sun : 10AM - 6PM
Frequently Asked Questions
Where is Kalpataru Paramount Project exactly located?Kalpataru Paramount Project by Kalpataru Group is a residential project located at Thane.
What are the configurations available at Kalpataru Paramount Project?
Kalpataru Paramount Thane offers 2BHK residential apartments.
What is the possession status of Kalpataru Paramount Project?
It will be ready to move in by 2024.
What is the project land extent?
The project spreads across a land area of 60 acres.
Has RERA approved Kalpataru Paramount project?
Yes. RERA Approved.
What are the amenities provided at Kalpataru Paramount Project?
Amenities at Kalpataru Paramount Thane include an equipped gymnasium, recreational play parks for children, landscaped greenery, swimming pool for all age groups, jogging tracks, clubhouse, 100% electric/power backup, designated parking spots and 24/7 round the clock security services.
What happens if I have any more questions/clarifications?
We welcome your questions and queries which could be put forth through our website.they would be answered within a definitive timeline. We can be reached directly at this Number. Contact: 08698487118
Site Plans
Kalpataru Paramount Thane Floor Plan
Kalpataru Paramount Project Floor Plans consist of 2bhk Apartments with spacious rooms.Amenities
Kalpataru Paramount Project Amenities

Swimming Pool

GYM

Kids Area

Indoor Games Area

Yoga

A SPA

CCTV Monitoring

Banquet/Multi-purpose hall

24-hour security

Library

Creche

Theatre


 Price
Price Amenities
Amenities Brochure
Brochure










 Call 08698487118
Call 08698487118 

